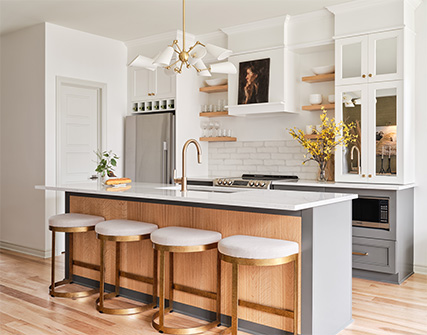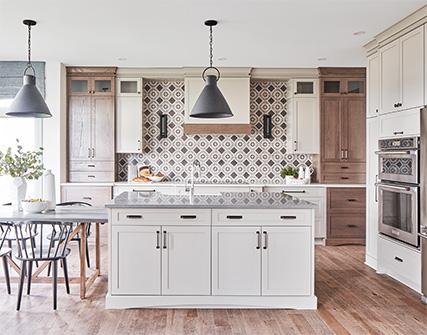


HELLO SUNSHINE!
Modern-day kitchens have evolved into sociable home areas, calling for clever storage and design features with significant impact. This kitchen features a spacious pantry, a symmetrical look and shares its eating area, living room and sitting area. For a balanced look, a ceiling to the counter cabinet reflects the placement of the fridge. Mirrored glass was added to the door panels for a more glamorous appeal. A practical custom hood fan adds a backdrop for artwork. Flanking the custom hood are 3- 18" white oak floating shelves. They create an open feeling while adding warmth to the bright kitchen. The open shelving offers easy access to everyday kitchenware and gives the space a stylish feel—large drawers for storage and a microwave drawer for the luxury of ease. A bulkhead ran along the cabinet area with finished panelling to the ceiling to conceal it. An Elongated island created more counter space with plenty of room for a sink, dishwasher and drawers. The back of the island features white oak balancing the floating shelves. Banquette seating in a vibrant green velvet creates a stylish dining nook and is a clever space-saver.
Our Hudson is available in these communities:

OLD-WORLD CHARM WITH MODERN APPEAL
This Kitchen blends warm hues and toasty neutrals to create a cozy space. Open to the living room, it catches your eye the moment you walked into the room and creates an excellent space for entertaining. The perimeter has abundant counter space, with a custom hood as a focal point. Distance between the hood and the symmetrical ceiling to counter cabinets leaves it open to add an old-world graphic tile that acts as artwork with two black lantern sconces highlighting it. The right side features a pantry, broom closet, oven and microwave combo and 36" fridge. Instead of a more oversized island with seating along the front, this kitchen features extra storage and a dining table that extends into the eating nook. The perimeter cabinets feature beautiful white quartz, while the island has a concrete look counter making it seem like a piece of furniture. Highlighting the island and table are two large cone pendants. This kitchen also features a butler's pantry. A focal point was created with a floating shelf between the two upper glass cabinets. The back wall features a vertical shiplap matching the living room fireplace wall with a barn light sconce to highlight decorative items. This area not only acts as storage but is highlighted as the beverage area for coffee and wine storage, including a bar fridge. This kitchen concept captures the beauty of old-world design with the needs of today's clients boasting beauty and practicality.
Our St. James III is available in these communities:

