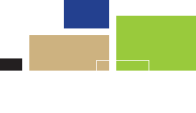

Blk 179 / #80 1055 Cope Drive
 2.5
2.5 
Blk 180 / #83 1049 Cope Drive
 2.5
2.5 
Blk 179 / #79 1057 Cope Drive
 2.5
2.5 
Blk 180 / #84 1047 Cope Drive
 2.5
2.5 
Blk 179 / #81 1053 Cope Drive
 2.5
2.5 
Blk 180 / #82 1051 Cope Drive
 2.5
2.5 
Blk 179 / #78 1059 Cope Drive
 2.5
2.5 
Blk 180 / #85 1045 Cope Drive
 2.5
2.5 
Let our experienced sales staff answer all your questions.

Monday, Tuesday and Wednesday 12pm – 7pm
Saturday, Sunday and Holidays 12pm-5pm
Closed: Thursday, Friday
NADIA NARDI
nadia.nardi@tamarackhomes.com
(613) 831-1357
Visit sales centre in Edenwylde 200 Maygrass Way, Stittsville, Ontario.
